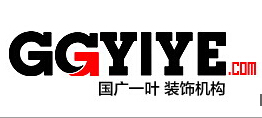悅色時尚酒店
設計說明:
項目名稱:悅色時尚酒店
項目位置:河北唐山
改造面積:5,200㎡
設計時間:2006年10月
竣工時間:2007年5月
設計公司:北京立和空間設計事務所
設計主持:賈 立
攝 影:高 寒
文 字:高 音
舊建筑的改造是近年來越來越值得關注和探討的課題,酒店發展的多元化給予了無數舊建筑新的活力和生命。小型的主題酒店,設計師酒店,快捷酒店等紛紛將目光投向舊建筑改造,這也給予設計師更多的發揮空間。
本項目的主持設計師賈立先生,在英國留學的研究課題是“Boutique Hotel”(精品酒店),其中大部分是老建筑改造的項目。本案建筑的前身是80年代的地方賓館及保齡球館,建筑自身的特點在使用過程中已消失殆盡。項目定位為小型主題酒店,48套客房,1個中餐廳,1個自助餐廳。資金預算十分有限,如何體現小而精的特點是設計師面臨的最大挑戰。
中餐廳是利用原有的保齡球館進行改造的。設計師用現狀封閉空間這一不利因素,反而將餐廳定義為“月色下的中式庭院”。弧形的穹頂成為繁星點點的夜空,定制的現代中式燈具照亮了每一個用餐的客人。“悅色時尚”便由此得名。
客房樓的改造重點在于建筑空間和室內空間的融合。對于建筑外觀采用整合的手法,只保留簡單統一的線條,入口中庭簡潔的玻璃方盒子與老建筑自然的融為一體。內庭院在改造前幾乎不為人所知,一直被當作倉庫使用,設計師確將它作為整個酒店中最會呼吸的空間,自助餐廳的陽光和客房陽臺的余輝使小小的庭院風景不斷。
客房區域面積有限,如何使入住的客人印象深刻是設計師思考的問題。標準客房的設計體現了酒店的主題----悅色。通過客房中一盞盞的燈光,豐富的色彩在夜色中跳躍。客房樓中有一處相對封閉的井字空間,設計師將4套主題客房春、夏、秋、冬置于其中,通過色彩和圖形的搭配詮釋四季。春為花之色,夏為荷之美,秋為樹之韻,冬為雪之景。套房的設計最為安靜,也是入住率最高的房間。可旋轉的電視機柜劃分臥室與客廳空間,電視機柜背面為落地鏡,兼顧了衛浴空間的使用。白色紗簾與玻璃隔斷的結合,給予客人更自由的使用方式。
整個酒店的設計改造手法含蓄豐富,注重細節,節省能源。酒店在投入使用后,被多個連鎖酒店組織納為會員,這便是設計創造的價值。
Project Name: Yes! Fashion Hotel
Location: TangShan, Hebei, China
Area: 5,200 m2
Design Time: October 2006
Finish Time: May, 2007
Design Company: LISPACE
Design Director: Jia,Li
Photography: Gao,Han
Statement: Gao,Yin
Building renovation is more worthy of attention and discuss in recent years. Hotel industry development gives the numerous old buildings new vitality and life. Small-size theme hotel、designer hotel and budget hotel etc begin to eyes on building renovation, which also give designers more space to play.
Mr. JiaLi, the design director of this project, have research subject is “Boutique Hotel” when he studied in England. In his research field many case studies are building renovation. The original building of this project is a local hotel with a bowling hall in the 1980s, the character of building had disappeared during use. Designer redefined the hotel as a small-size theme hotel, which has 48 guest rooms, 1 Chinese restaurant and 1 cafeteria. The investment is very limited, so how to control budget but still outstand design theme becomes the biggest challenge of designer.
The Chinese restaurant is reconstructed by bowling hall. There are no windows in original space. Designer use this disadvantage transfer restaurant as a “Chinese courtyard under the moon”。Arc dome becomes the night sky. Custom-made modern Chinese lamps illuminate each table.
Renovation for guest room building focuses on the blend of architecture and interior space. Designer keeps main structure of original façade and builds a simple glass box as main entrance. The courtyard that be used as storage before has been changed to a breathing space. Cafeteria extends space into courtyard to bring scenery to each guest.
The area of guest rooms is limited, how to impress all the guests becomes the first question for the designer. Standard guest rooms play with color. Lights go through window, rich color jump in night. There is a rectangular relative independent space in original building. Designer put four theme guest rooms in it, which use color and pattern to describe four seasons. Simple and multi-function are character of suite room, which let to suite room gain the highest occupancy rate in this hotel. Rotating TV cabinet with mirror behind it divides the bedroom and living room. The wall of washroom is replaced by curtain and glass. Those elements give more free way to guest to use them private space.
The renovation of Yes! Fashion Hotel considers details and save energy. The hotel has become membership with several chain hotel groups after use. That is the value of design.
圖片欣賞:

改造前外觀

建筑外觀實景




